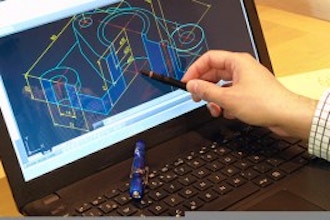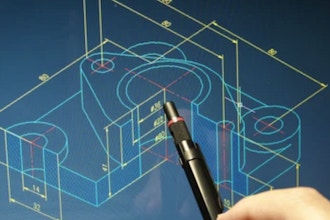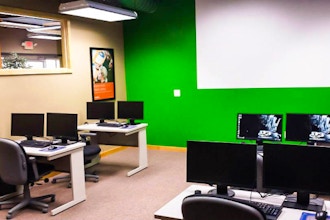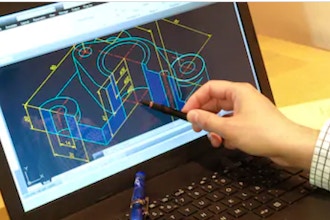Discover the Best AutoCAD Classes in Chicago
AutoCAD is a software program used by professionals in many industries to create 2D and 3D models of designs. “CAD” stands for “computer-assisted design.” There are other CAD programs available, such as SketchUp, Microstation, and ActCAD. However, AutoCAD remains the industry-standard software. Construction, planning, and design professionals have used AutoCAD since 1982.
The primary professions associated with AutoCAD are architects or drafters creating plans for a building. However, there are many other workers and industries in which AutoCAD is useful. Engineers use AutoCAD to interpret and troubleshoot their designs. Urban planners draw city plans and topographic maps using this program. Design professionals—including graphic designers, game designers, and animators—are also increasingly making use of AutoCAD.
Why is AutoCAD the preferred software? In addition to its long history of serving those who want to create 2D and 3D models, AutoCAD has remained industry-standard because it offers a robust suite of tools for building, developing, testing, and animating these designs. It also has a user-friendly interface and can integrate with other softwares for export, including 3D printing software that can produce tangible versions of the models. Its developers have kept the program evolving to address new use cases as they arise, including recent moves to take advantage of the design potential offered by artificial intelligence and augmented reality.
Best AutoCAD Classes & Schools in Chicago
#1: ONLC Training Centers—AutoCAD for Novice Users
In ONLC Training Centers’ in-person AutoCAD for Novice Users course, Chicago-area students can study the AutoCAD interface by learning to create a 2D image and then developing it with increasingly more advanced tools. The course includes hands-on projects in the schematic, architectural, and mechanical categories of AutoCAD use throughout the students’ progress.
Students begin by exploring the interface, including its cartesian workspace, and the commands available within it. After creating a new file, they learn the basic drawing and editing functions of the program, including how to draw lines on a vertical and horizontal axis, rectangles, and circles. They discover how to erase objects and how to undo and redo actions. Next, they create a drawing using simple shapes, which they can then manipulate for learning purposes.
The first type of image manipulation that the students learn is the use of object snaps. They discover how to employ running object snaps and object snap overrides, how to use polar tracking at angles and object snap tracking, and how to draw with snap and grid functions. Then they move on to editing functions, such as moving, rotating, scaling, and mirroring objects.
After the projects are complete, students learn more advanced functions of AutoCAD, including using layers to organize their drawings. They discover how to create and manipulate advanced object types. To gain more precision in their models, students work with the properties and measurements of objects. This includes trimming, extending, offsetting, and stretching existing objects in the workspace.
Students next explore how to create a layout in AutoCAD and prepare their model files for printing. They then discover the use of annotations, inserted text, and tables to label and explain the elements of their model. After wrapping up the advanced manipulation of 2D images, the course briefly delves into the program’s 3D functions, giving students a taste of what they might learn next.
Key Information
This full-time course takes four days. As the title suggests, it is designed for beginners, so there are no prerequisites for it. Tuition is $2745, though one can get a discounted rate of $2495 by registering early.
More Details
Students say ONLC’s instructors are “very knowledgeable” and give students “a wealth of information.” One stated that the process of learning at ONLC was “the best I’ve experienced.”
#2: Noble Desktop—Introduction to AutoCAD
The Introduction to AutoCAD course from Noble Desktop covers how to use the interface in AutoCAD, as well as the basic commands for drawing and editing. Students learn how to create a simple drawing, edit that drawing, and take advantage of the program’s precision drawing functions. They begin by creating a file in AutoCAD, touring its interface, and learning to zoom and pan across their drawing. Next, they discover the keyboard shortcuts that will allow them to use the program efficiently.
The course moves on to the basic drawing commands, including lines, rectangles, and circles. Students learn to create simple drawings, lay them out using the modify tools, and employ object snap tracking so that they can see what a projected top view of their model would look like. They then explore AutoCAD’s precision drawing tools. They learn about polar and object tracking, how to enter coordinates and angles, and more about how object snaps and tracking can assist them in keeping their models precise. Finally, the course covers how students can modify their drawing with the editing tools in AutoCAD, such as the move, copy, rotate, mirror, and scale functions.
Key Information
This part-time program takes three days at three hours a day. It is a beginner-level class with no prerequisites. Tuition is $325.
More Details
Noble Desktop’s high-quality instructors and small class sizes are well-known advantages of this program. Graduates may retake any Noble class for free within one year of completing it. To accompany their studies, Noble students receive a proprietary workbook.
Students “highly recommend” Noble’s courses because of their “top notch” instructors and “very effective” approach to instruction. They found their time at Noble to be “extremely valuable.”
#3: D3 Technologies—AutoCAD Electrical Essentials
D3 Technologies’ AutoCAD Electrical Essentials course is designed to give students who work with electrical systems an overview of what AutoCAD can do for them professionally. It provides an interactive and hands-on tour of the electrical utility functions within the program. Students learn how to build and manage production drawings for electrical controls. For this special application of AutoCAD, the course focuses on how professionals can use the program to build specific types of models, such as intelligent ladder diagrams. They also learn how they can maximize the potential of the built-in artificial intelligence elements of the program. The course includes exercises that represent potential design scenarios in the real world. They are made to correspond to National Fire Protection Association electrical standards.
Key Information
This is a two-day, full-time course. It is designed for beginners. Tuition is $1230.
More Details
Students say that D3 Technologies’ instruction is “on the cutting edge.” The teachers’ “technical knowledge” is “vast.”
#4: Kelar Pacific—AutoCAD Fundamentals
In Kelar Pacific’s AutoCAD Fundamentals course, students learn how to create a simple 2D drawing in the program. They begin by discovering the workspace and user interface that will enable them to build their model. Next, they explore the basic tools for drawing and editing in AutoCAD, as well as its capacity for providing different views of a design as one zooms and pans over it. Students use the layer function to organize objects within their drawings. They also discover how to insert “blocks,” or reusable symbols, into a design to maximize the efficiency of the modeling process.
Next, they learn how to prepare a layout for plotting. The course also covers adding text, hatching, and dimensions to an image. Students create constraining parameters for greater control over the objects within their model. Then they explore blocks further, learning how to create them in different versions: local, global, and dynamic. The course covers how to make layers, styles, and templates that can be used across different drawings. Finally, students learn about the possible options for plotting and publishing the drawings they have created.
Key Information
This one-day workshop takes five hours. It is designed for beginner students, so there are no prerequisites. The cost of tuition is $795.
More Details
Students say that this course is “super informative” and “very enjoyable.” Kelar Pacific’s instructors were “patient” and “knowledgeable.”
Chicago Industries That Use AutoCAD
According to the city government of Chicago, the major industries with manufacturing centers in Chicago include electrical equipment and appliances, fabricated metal, and apparel. The city contains the headquarters for Siemens and GE, among other appliance companies. Engineers can use AutoCAD to design electrical equipment and appliances, as well as machinery to be used in the fabrication of metal. Designers at Chicago fashion houses like ARC’TERYX might also use AutoCAD for 3D modeling of apparel as they design it. Chicago is also known as a transportation hub, with a still-growing network of both local and commuter railroads. City planners can use AutoCAD to identify the best locations for rail lines by modeling them in relation to other features of the city.
AutoCAD Jobs & Salaries in Chicago
How much you can expect to make in a profession that uses AutoCAD will vary by position and industry. Electrical engineers in Chicago make an average of $89,000 yearly. The area’s fashion designers average $45,000 annually. The average salary for a Chicago-based urban planner is $114,000 a year. When looking at average salaries, it’s important to note that having a software skill like AutoCAD can also put a professional above the local average.

















.jpg?auto=format%2Cenhance%2Ccompress&crop=entropy&fit=crop&h=220&ixlib=php-1.2.1&q=90&w=330)
.jpg?auto=format%2Cenhance%2Ccompress&crop=entropy&fit=crop&h=220&ixlib=php-1.2.1&q=90&w=330)









