Discover the Best AutoCAD Classes in Washington, D.C
AutoCAD is the preferred 2D and 3D modeling software for design professionals in a range of industries. “CAD” is an acronym that stands for “computer-assisted design.” Besides AutoCAD, there are other CAD programs, such as MicroStation, ActCAD, and SketchUp. However, for computer-assisted design software, AutoCAD is still industry-standard. AutoCAD has helped professionals in planning, construction, and design fields model their creations since 1982.
Some people who have heard of AutoCAD may think of it as a program that architects and drafters use to help them create plans for an upcoming building. However, in reality, design professionals in many other industries also consider AutoCAD an essential tool for the work they do. For example, AutoCAD allows civil, mechanical, and electrical engineers to interpret and troubleshoot the designs they make. Urban planners use it to facilitate building city plans and creating topographic maps. It’s also increasingly popular among design professionals, including graphic designers, game designers, and animators.
What makes AutoCAD so popular? Not only has it long held a reputation as the most reliable and versatile computer-assisted design software, but it has also continued to provide a robust suite of sophisticated tools for building, developing, testing, and animating models for professional 2D and 3D design. It also has a user-friendly interface, and it integrates well with other programs for export and printing, including 3D printing to produce tangible versions of the design model. The program has also benefited from a development team that ensures the continued growth and evolution of the program. They have prioritized adapting the program for different technologies and new use cases over time. Most recently, AutoCAD’s developers have added features that will allow design professionals to make use of advances in artificial intelligence and augmented reality.
Best AutoCAD Classes & Schools in Washington, D.C
#1: Technical Institute of America—AutoCAD Level 1
At the Technical Institute of America, students in the AutoCAD Level 1 course start by exploring AutoCAD’s interface. The first step is to learn the functions of the tabs, panels, and ribbons within the program. This part of the course also covers AutoCAD’s help features, as well as its application browser. Next, students discover AutoCAD’s most basic drawing tools, which allow them to make lines, rectangles, polylines, circles, and arcs. They then explore how to improve the precision of a drafted drawing through the judicious use of object snaps.
The next phase of the course covers the copying commands available within the program: students learn to move and copy objects in their AutoCAD files. After exploring the basics, they learn about the sophisticated copying options the program offers, such as the array, mirror, and offset commands. Next, they discover how to modify objects in their drawing, using tools such as stretch, extend, trim, scale, filet, and chamfer. In addition, they learn the use of hatch commands to modify their designs.
Students then annotate their drawings for future construction purposes. This includes adding dimensions, plus text that can explain or describe what they want when the model is built. The course also covers how to use layers. The layer portion begins with how to create and manage basic layers. Next, students learn to adjust the state of the layers using functions like the isolate, freeze, lock, and off commands.
The course teaches students how to create multiple layouts of a single model. This allows them to plot their drawings, set scales for them, and examine them at different scales using the viewport function. It also briefly touches on the topics of paperspace and modelspace within the program.
Key Information
This one-day workshop is full-time. It is a beginner course with no prerequisites. Tuition costs $749.
More Details
Students say that the teachers at Technical Institute of America are “clear,” “straightforward,” “thorough,” and overall “fantastic.” They found this course “entertaining” and “enjoyable.”
#2: NYC Career Centers—AutoCAD in a Day
Students can swiftly learn AutoCAD basics by taking NYC Career Centers’ AutoCAD in a Day course. This program introduces them to the use of this software as a technical drawing and drafting tool. It’s a single-day course that provides an overview of the fundamental drawing and editing techniques available in AutoCAD. These tools allow students to create 3D models of actual architectural or mechanical objects that can then be built.
One can also take this course as part of a three-day program. AutoCAD in a Day is the first day. The second and third days cover more advanced AutoCAD functions, such as measurements, text, layers, properties, and plotting. It also covers other critical principles of AutoCAD.
Key Information
This one-day course is full-time, taking seven hours. It has no prerequisites. The cost of tuition is $325.
More Details
Students say the instructors at NYC Career Centers are “amazing,” “kind,” and “super knowledgeable.” The course is “highly interactive” and gets right “to the point” to deliver a quick and helpful introduction to AutoCAD.
#3: Noble Desktop—Introduction to AutoCAD
Noble Desktop’s Introduction to AutoCAD course begins by taking students on a tour of AutoCAD’s interface. First, they explore the commands they can use for basic drawing and editing within the program. They create a file in AutoCAD and use these tools to make a simple drawing. Next, they discover how to use more of the tools to edit it. Going about it in this way makes it possible for students to learn how to maximize the precision and efficiency of their use of AutoCAD’s drawing and editing functions. Another unit at this point covers the functions of AutoCAD, such as zooming in on the model or panning across it, that allow the students to get a better look at what they have created in detail. Next, they learn many keyboard shortcuts that can allow them to work even more efficiently within the program.
Students explore the range of AutoCAD’s drawing commands. These include creating lines, rectangles, and circles. After building a drawing through the use of these functions, they employ the modify tools in the program to turn them into a layout. They then learn how to view their model as if from above through the use of object snap tracking. Next, the course covers more about AutoCAD’s precision drawing tools. The functions explored include snap tracking, object tracking, and polar tracking, all of which can allow the student great precision in their modeling. Students wrap up by learning how to modify their drawing using some of the editing tools in AutoCAD, such as the move, copy, scale, rotate, and mirror functions.
Key Information
This three-day program is part-time at three hours a day. There are no prerequisites for this course. The cost of tuition is $325.
More Details
Noble Desktop’s small classes make it possible for each student to get personal attention from its expert instructors. Students receive a proprietary workbook that accompanies them in their students. If it’s within one year of completion, students may retake any course for free.
Students found this course to be “extremely valuable” because of the “top notch” instructors and their “very effective” approach to teaching. They “highly recommend” it to other students.
#4: New York City College of Technology—Construction Drawing with AutoCAD
The New York City College of Technology’s Construction Drawing with AutoCAD course provides students with basic instruction in AutoCAD’s 2D drawing and modeling functions. The intended audience for the course consists of design professionals who seek to use AutoCAD in their careers. This might include architects, interior designers, or structural or mechanical engineers.
Students start off with an introduction to the basic interface and display commands of AutoCAD. Then, they learn its fundamental computer-assisted design tools, exploring the drawing setup within the software. They learn about its precision tools, including scale coordinate systems, snaps, and groups. Students then move on to experiment with the main drawing and editing commands available within the program. They also discover how to enhance their drawings using functions like layer, block, and text. Students plot their drawings to prepare them for printing, then learn how to print them in a 2D mode.
Key Information
This is a one-day day course at 4.5 hours. It is for beginners, so there are no prerequisites. The $715 tuition includes a $20 registration fee.
More Details
According to students, this course offers “strong practical skills” to those who complete it. They valued the “knowledgeable and skilled” instructors, along with the “interactive and hands-on nature” of the course.
#5: ONLC Training Centers—AutoCAD for Novice Users
The AutoCAD for Novice Users course through ONLC Training Centers allows students to explore the total scope of the user interface in AutoCAD. They begin by constructing a simple two-dimensional image using the program’s drawing tools. Over the course of their studies, they develop and modify the image by using increasingly advanced tools on it. The hands-on projects in this course include mechanical, schematic, and architectural uses of AutoCAD.
The course begins with an exploration of the user interface’s basics. These include its cartesian workspace, as well as the commands that students can use for manipulating models within it. After they create a new file in AutoCAD, students discover the basic tools it offers for drawing and editing.
The initial study of AutoCAD drawing includes the creation of lines, rectangles, and circles using horizontal and vertical axes. Students use these basic shapes to create a drawing, which gives them a simple template that they can modify and manipulate over time as they learn increasingly sophisticated functions of AutoCAD. Before moving on to editing tools, students discover how they can undo or redo actions they’ve taken in the software, as well as how to erase an object they have created.
Students begin their study of the program’s editing tools with the snap and grid drawing functions. They study object snaps, including object snap tracking, object snap overrides, and running object snaps. They also learn how to do polar tracking at angles. Afterwards, they move on to additional editing functions, such as moving, scaling, mirroring, and rotating objects.
The course next covers a number of AutoCAD’s more advanced drawing tools. Students learn the vital skill of using layers to organize a model or drawing. They also discover ways of creating and manipulating more complex varieties of objects in AutoCAD. They work with measurement functions and object properties, which will allow them to make their models more precise. And they explore the manipulation of objects in the program through various modification tools, including trimming, extending, stretching, and offsetting.
Students then prepare their model for printing by creating it as a layout in AutoCAD. To help future builders understand their models, students discover how to insert text for annotating and dimensions, as well as tables. Once students have learned advanced 2D image manipulation, they get a quick introduction to the 3D functions of AutoCAD.
Key Information
This four-day course is full-time. Designed for beginners, it has no prerequisites. The cost of tuition is $2745, but early registrants might be able to pay a discounted rate of $2495.
More Details
Graduates of the program say the ONLC instructors are “very knowledgeable” and provided them with “a wealth of information.” One described learning at ONLC as “the best I’ve experienced.”
Washington, D.C Industries That Use AutoCAD
In addition to its obvious primary industries of government and government contracting, the Washington Post reports that is a growing hub for technology, healthcare, and construction. AutoCAD is helpful to civil and mechanical engineers working on designs for the government. 3D design professionals in government roles like urban planners and architects can use AutoCAD to model street plans or public transit maps, or to create construction drawings for new government buildings. This software can also serve professionals in tech, helping them model new devices in 3D or design 2D interfaces. In healthcare, scientists and doctors have used CAD technologies to model drug designs and personalize surgical plans for specific patients. And construction, of course, is the original design purpose for AutoCAD.
AutoCAD Jobs & Salaries in Washington, D.C
Civil engineers in make an average of $112,000 annually, while mechanical engineers average $91,000. An urban planner in D.C. makes an average annual salary of $78,000. Washington-based technical designers make about $82,000 yearly. A hardware design engineer using AutoCAD to create healthcare technologies could make $105,000 a year on average.

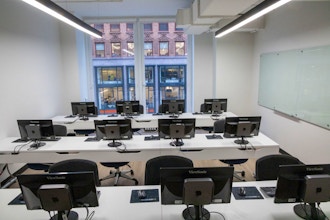




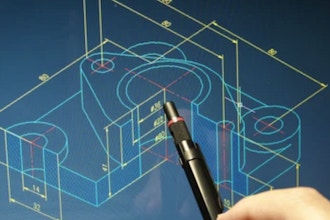

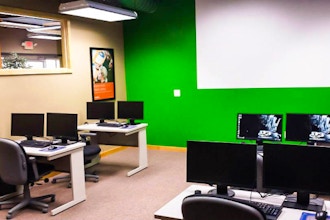

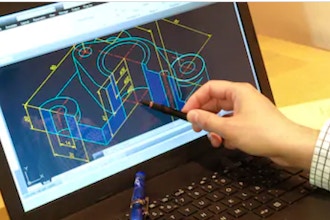
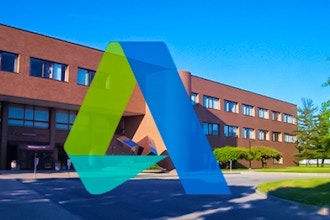




.jpg?auto=format%2Cenhance%2Ccompress&crop=entropy&fit=crop&h=220&ixlib=php-1.2.1&q=90&w=330)

.jpg?auto=format%2Cenhance%2Ccompress&crop=entropy&fit=crop&h=220&ixlib=php-1.2.1&q=90&w=330)









